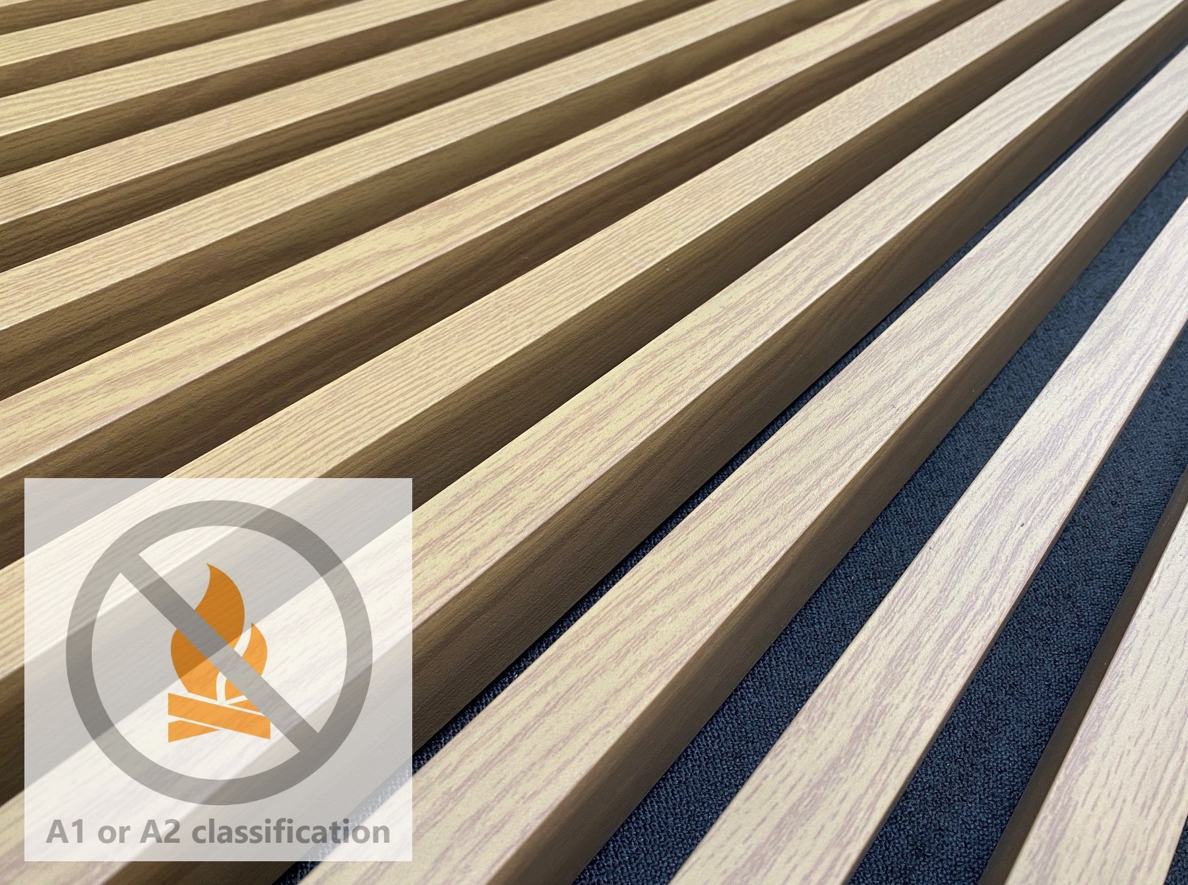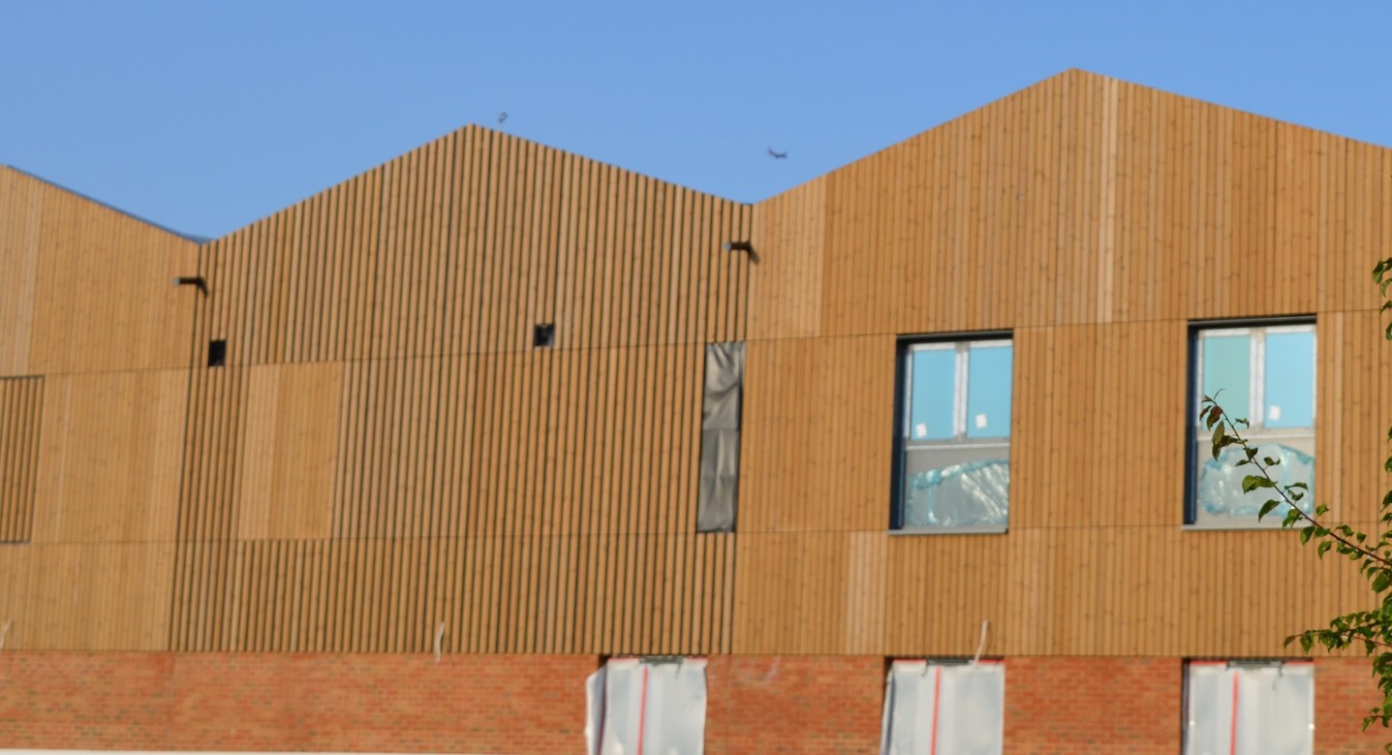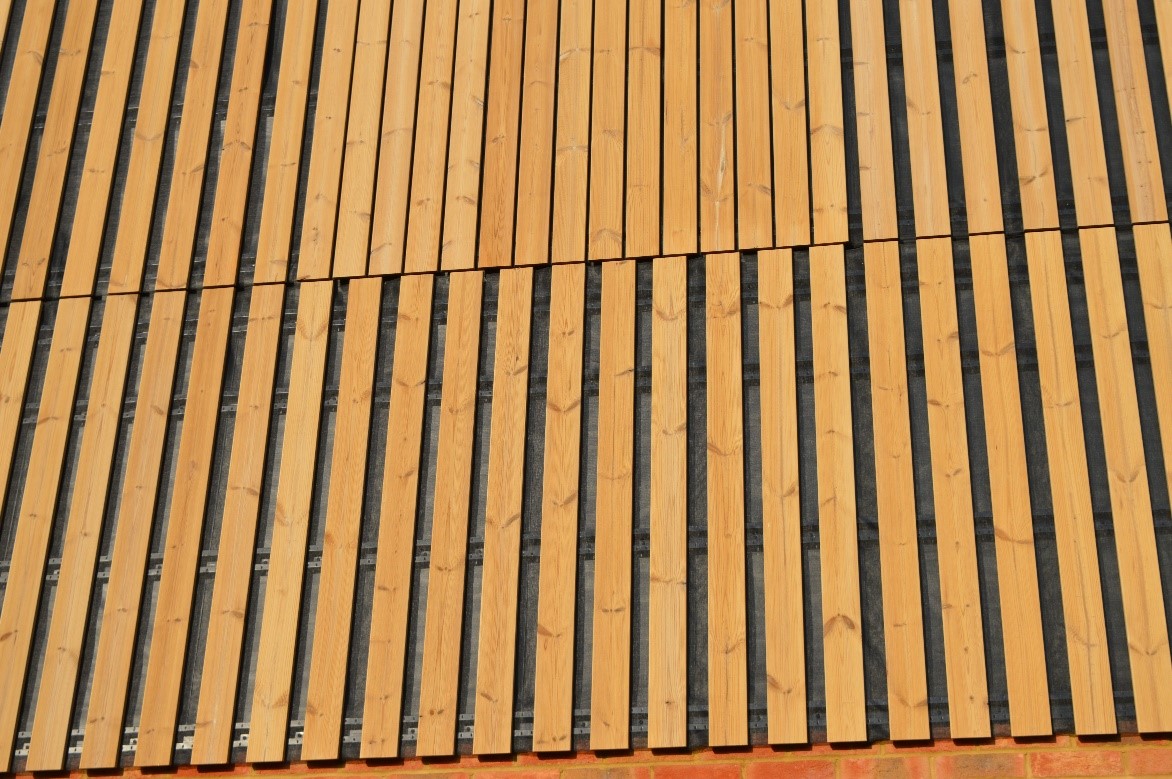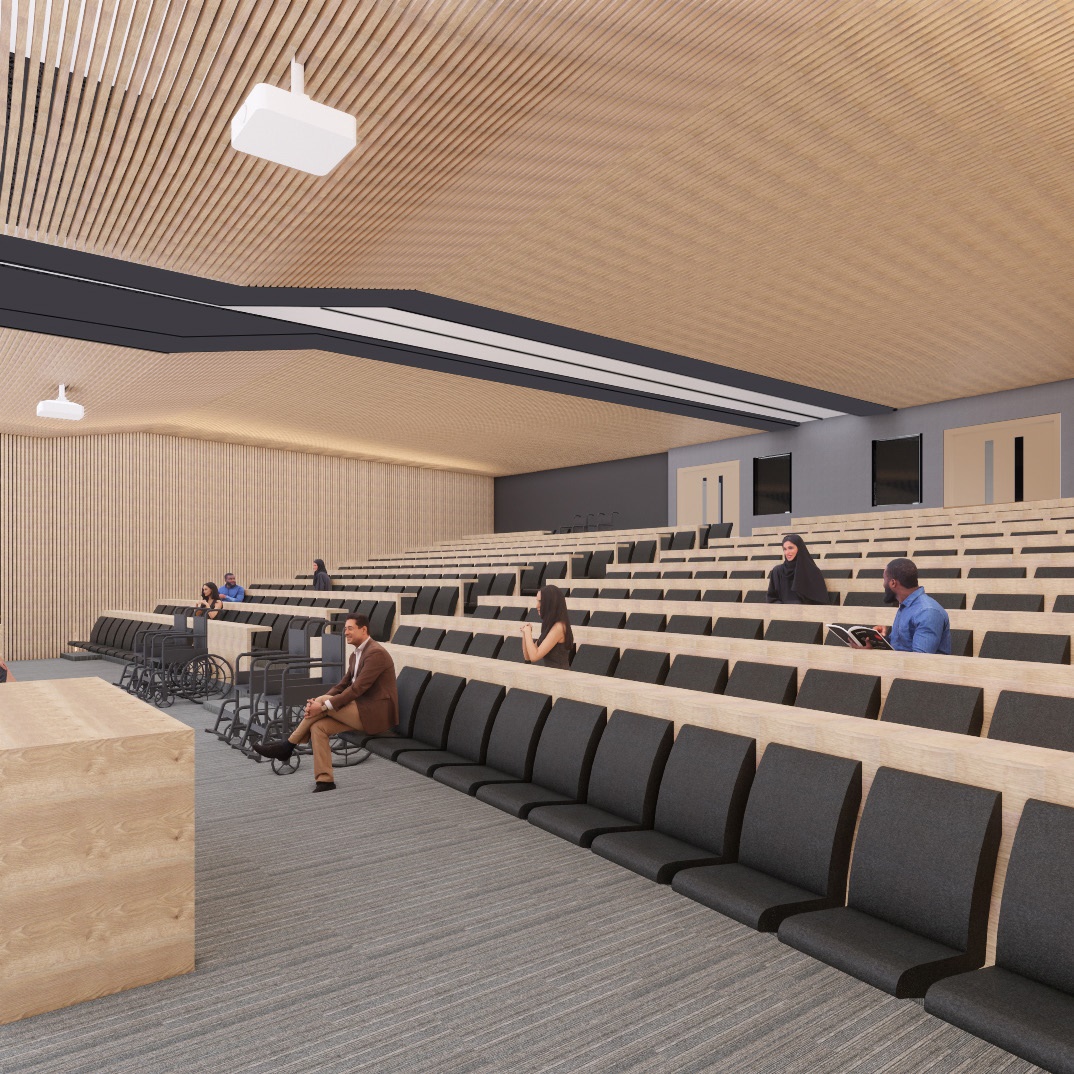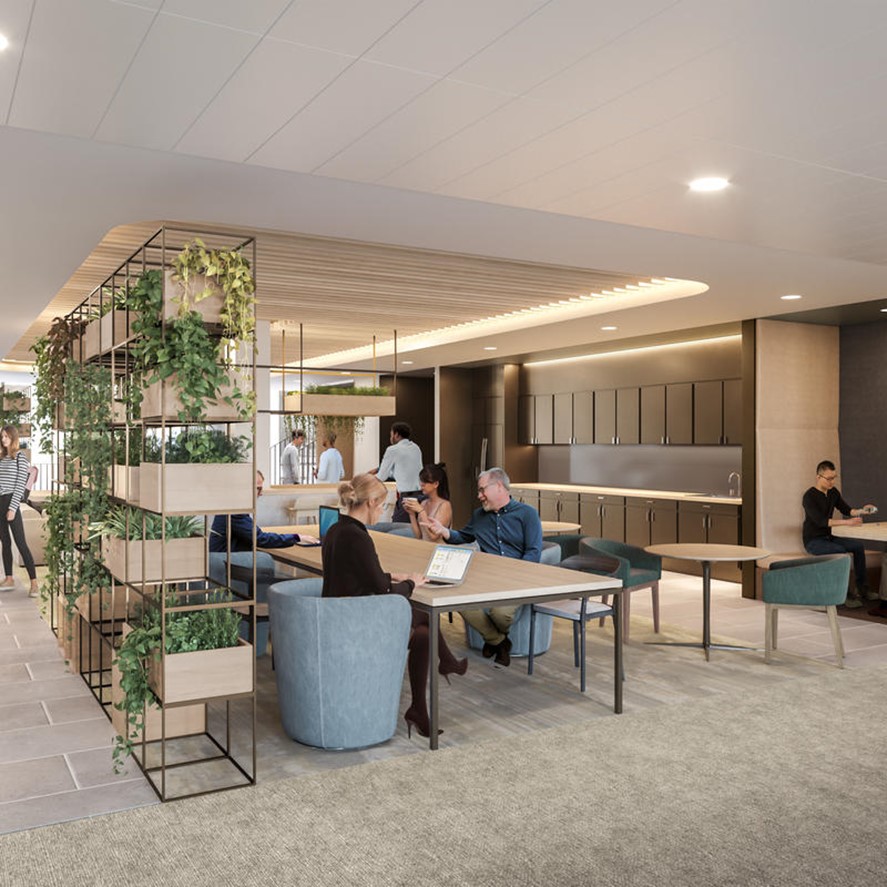On the corner of Bishopsgate and Leadenhall sits the newest edition to the landscape of mega-offices within London's heart of the City – and within it, beautiful BCL wood ceilings with overlapping intersecting geometry, as its main focal point. The 50-story mixed use building will become home to the selection of corporations wishing to upscale their working environment, or gain new footing within the Metropolis and has already seen over 50% of its space occupied since its completion earlier this year.
Here we take a closer look at the project and its delivery, provided by the building’s principal engineers, Arup – whom which BCL worked with closely to coordinate all technical aspects of the timber ceilings, including acoustic performance, EN13501-1 Reaction to Fire, structural loadings etc.
The acoustic timber panels were all manufactured and tested to EN13501-1 to a classification of Class B-s2,d0 and full systems tested in UKAS accredited labs, in full accordance with Approved Document B regulation. Sweet Chestnut was selected, due to its neutral tone and beautiful aesthetics and then FR treated via pressure impregnation.
Another key value that BCL delivered, was through the 3D Revit and design BIM model coordination for Arup and the client Stanhope, allowing any clashes and design considerations to be fully modelled and resolved during design, prior to site, allowing for a smoother more efficient delivery, a cornerstone value of BCL timber panels and the increased efficiency that is realised via removing all site cutting and modification. Another major commercial project, benefiting in performance, design & efficiency through the use a prefabricated BCL panel system.
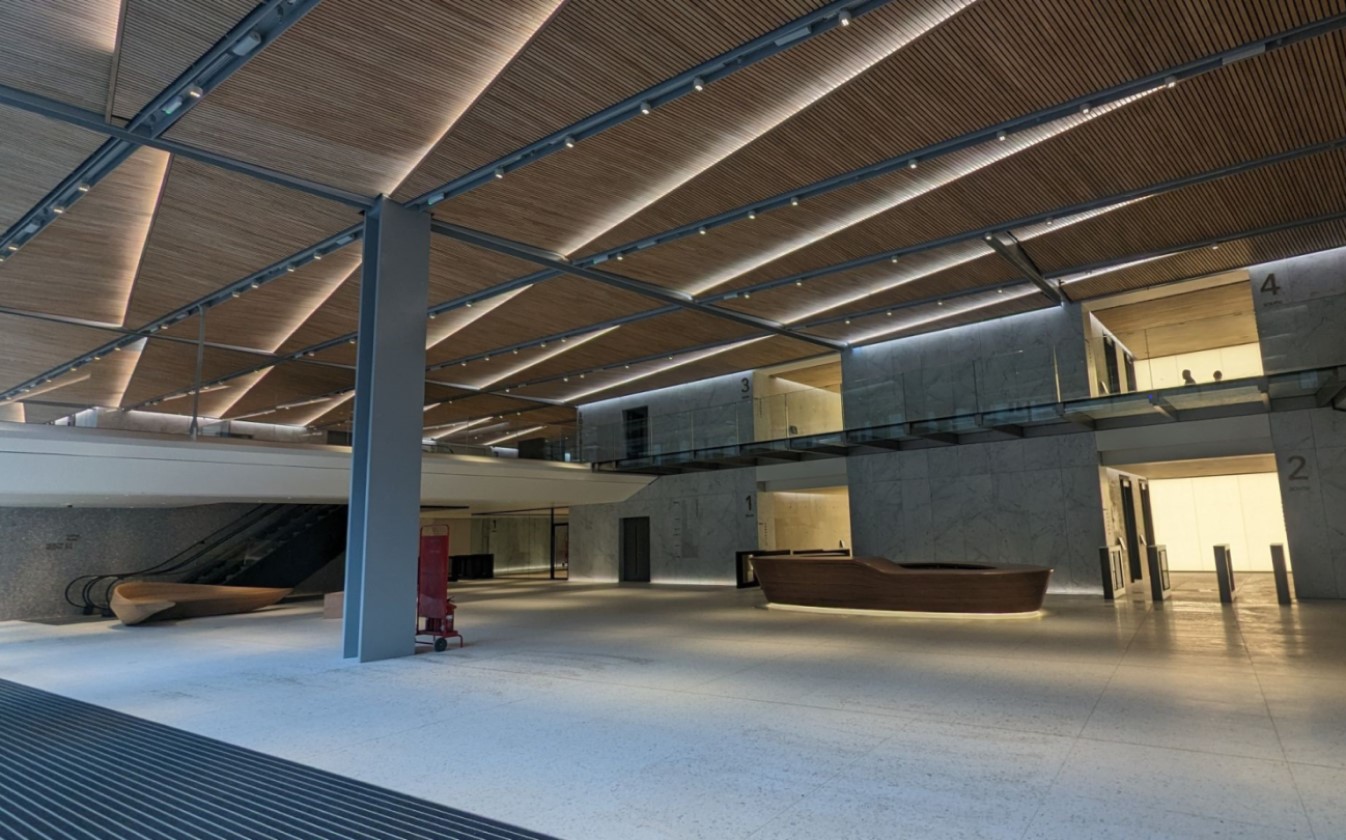
Keep your eyes on our news page, twitter and Instagram for more projects like this.
